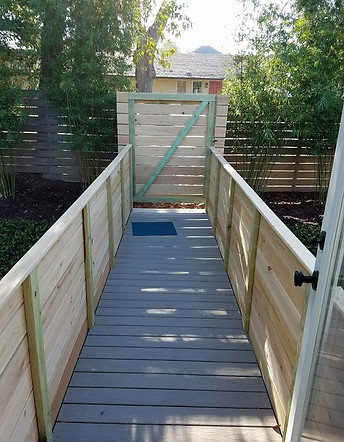
Kg3d Home
residential designer
Hollywood Regency
This unique home is both elegant and playful. We weren't quite sure we understood the Hollywood Regency style but learned it is refined but doesn't take itself too seriously.
While the interior finishes are formal, the courtyard living spaces and the eat-in kitchen are ideal for entertaining. From the front, you would never guess that the home wraps around the pool creating a fabulous indoor-outdoor area.
Inspired by the original home on the property, this elegant home looks like it belongs in it's established neighborhood. Special features include, a craft room; a fancy "dressing experience" closet; an exercise studio; a garden tub wrapped in glass; a rear entry bridge, and; of course the courtyard swimming pool.


3D floor plans may offer a better understanding of the spaces. With the addition of colors, materials and even appliances and fixtures, the space can really be demonstrated fully.
The real beauty of presenting in 3D, is that the design is so much easier to convey early in the process; unlike flat 2D drawings that are often difficult to interpret. This is a tremendous benefit to the buyer and allows them to fully understand how the home will look and feel when it's complete.
Our 3D software allows us to present preliminary design concepts before committing to construction drawings. This saves time and money, while allowing the customer to see views not available on 2D drawings.
We use perspective images, flat floor plans and elevations, and videos as you see here, plus we can also provide a live virtual fly-around inside and outside of the home.


Concept / Reality








