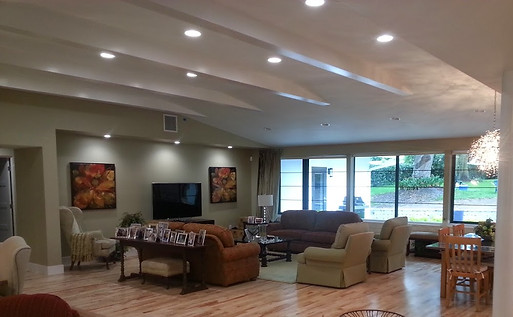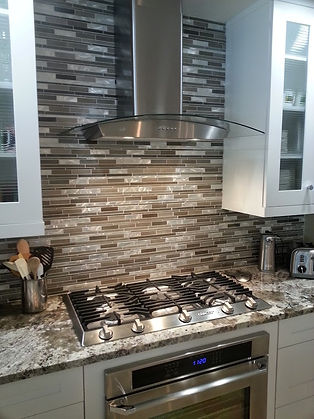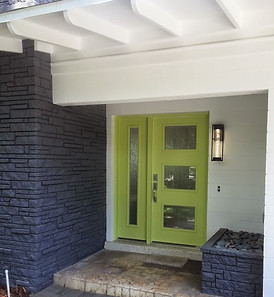
Kg3d Home
residential designer
Ranch Revival
Repeat customers purchased this Maitland property from the original owner that moved there in 1956. At the time the home was considered to be quite luxurious and high-tech. With a price tag of about $17,000, it cost considerably more than other homes in the area.

The existing home has what we call, "good bones", worthy of being updated in the spirit of how the designers from 1956 might create a home today. The game plan for the project started with the addition of a wing onto the rear of the house for the new Master suite. The addition also includes a covered Lanai and creates a nice outdoor courtyard. Within the existing part of the house several walls were removed to open up the space and improve circulation. A new kitchen features a tremendous island with modern appliances and cabinets.






The most dramatic design feature is the solution we conceived to raise the ceilings throughout the center of the home. Neighbors were waiting outside the front door at the start of the home show. Friends that had seen the "before" were stunned by the transformation. It's so gratifying to work with such wonderful customers and be able to update this unique home in a way that respects its history.




The new addition was designed with the same details as the original home and looks like it belongs.




This addition and whole-house remodel was designed using "old school" CAD before we converted to 3D. Since the addition was supposed to look like part of the original house, we chose to draw the elevations by hand.
With the conventional CAD approach, the entire home has to be completed before the software can generate elevations and 3D images. Every component (wall, window, cabinet...) has to be pre-determined so the software understands how to generate the 3D image. Essentially, you have to know exactly what the final design will look like, so that you can enter the information correctly during the design.
Our current 3D software completely flips this process. We design in 3D, so we have images and spaces that we can see and understand, long before the need to generate typical 2D drawings.
Please feel free to ask if you would like some additional explanation.