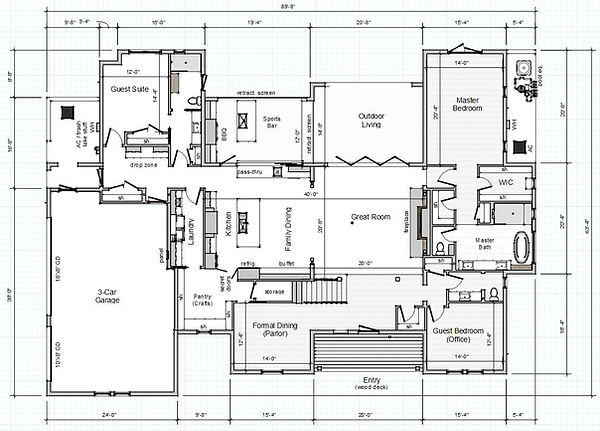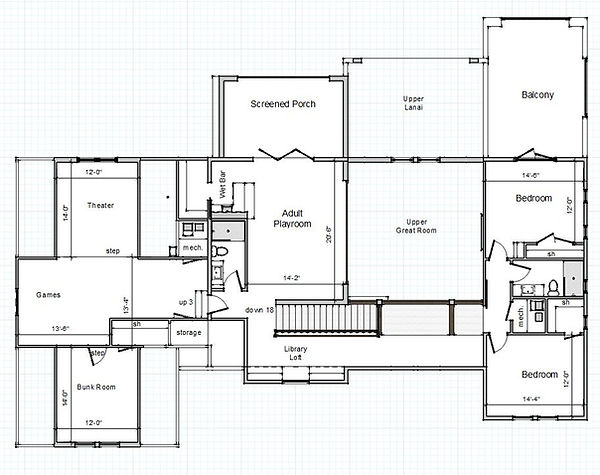
Kg3d Home
residential designer
Lakefront Farmhouse
Designed by Kg3d Home Design and built by Groninger Custom Homes, this 5500 sqft. farmhouse style is fresh but not too modern and not too traditional. It will have long-term appeal that never goes out of style.
The one-of-a-kind design is the place where extended family and friends all want to spend their holidays. The floorplan is welcoming for large gatherings and overnight guests but still works when the owners are at home by themselves.
While the floorplan is accommodating, it's the outdoor spaces that really make this home a winner. The outdoor living area has spectacular lake views and the outdoor kitchen has earned the title of "Sports Bar". Upstairs there's also a screened balcony overlooking the lake that will be great for sleeping on pleasant nights or relaxing with an evening cocktail.
Within the house, the great room plan features an open kitchen and family dining area plus a multi-purpose room that can be used for formal dining or a study. There are secret doors in the kitchen to enter the pantry and access the formal dining room. There's also a guest suite on the first level along with an office near the front door. The side-entry garage is oversized and there is a separate entry for family and friends that park on the driveway.
The second level features two conventional bedrooms, a bunk room, adult playroom, home theater and another balcony. Unfortunately, it's so nice that guests may not want to leave.

















