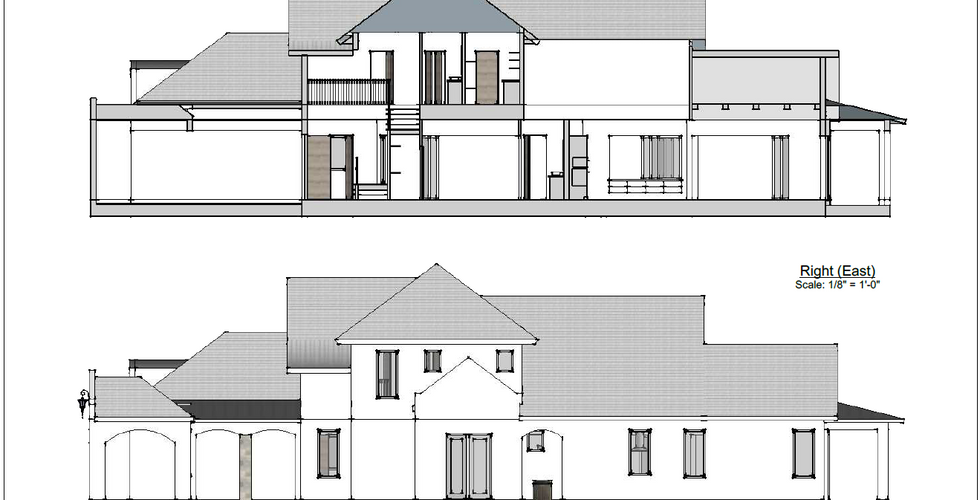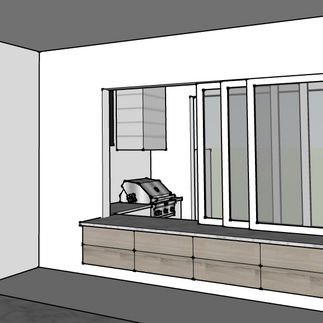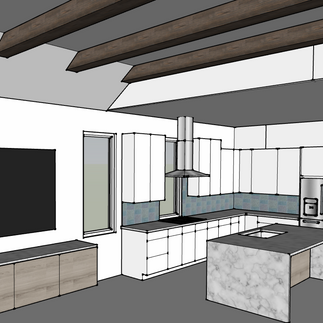A New Home Design Presentation
- Keith

- Mar 27, 2024
- 1 min read
Looking at floor plans is a popular activity when thinking about building a new home however flat two-dimensional images can make it difficult to envision how the completed home will actually look and feel. Our design presentation adds to that with additional 2D and 3D images plus we can even create a video to fly around and inside a virtual model of the proposed home. Here's an example of a recent design for a narrow lot in Winter Park, Florida.


elevations and sections
3D images
3D video fly-around with interior views and section cuts

bonus reflected ceiling plan
3D home designs for homeowners and builders. We also provide complete construction drawings and additional services that include specifications and detailed interior imaging. View some samples of our work:




















Comments